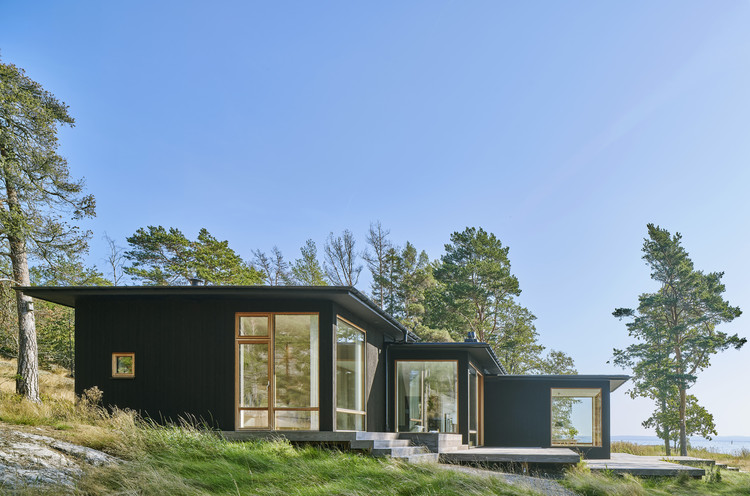
-
Architects: Margen Wigow Arkitektkontor
- Area: 143 m²
- Year: 2019
-
Photographs:Åke E:son Lindman
-
Manufacturers: Bentley Systems, Hajom, Moelven, Sjöström stenförädling
-
Lead Architects: Cecilia Margen Wigow
-
Electrical Consultant: Resista, Mats Nordlund
-
Engineering: Konkret, Olle Norrman

Text description provided by the architects. The new buildings are located on an island in a very beautiful part of Stockholm's southern archipelago. The island is connected to the mainland so you can reach it by car and still have the luxury of feeling like you are farthest in the outermost sea band. Below the high cliffs on a sloping meadow, the buildings are located along the edge of the beach.

The site's natural level differences are reflected in the internal levels in the main building. The bedrooms are located on the higher levels and a central living, kitchen and dining area faces the panoramic view over the sea at the lowest level. The fireplace is placed in the middle of the social part of the building. The interior materials are light with walls and ceilings painted white and floors of Swedish limestone.



The interior levels are reflected in the volume of the main building in form of different heights on the roofs and of different levels of the exterior terraces made of heat-treated ash. The facades are clad with various broad standing panels of wood painted with traditional black color. Large glass sections with sliding doors make the boundary between outside and inside disappear.

























